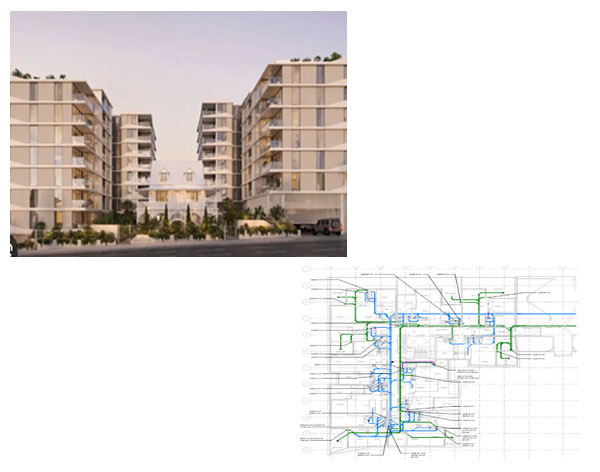
Apartment Building
DESIGN AND DRAWING (D & D) SOLUTION has Provided MEP design BIM services for The Abbotsford stage 2 project located in the city of Bowen Hills, Australia.
This is a apartment project each unit has a Master Bedroom, Living/Dining Area, Kitchen and Toilet. Our standard BIM/CAD project execution process has been implemented to deliver this project.
Systems to Cover
Scope of Work
Our scope of work for the project included hydraulic drainage and water supply design BIM services to produce design drawings.
Work included
MEP DESIGN BIM
| Project Type | Apartment Building |
|---|---|
| Location | Bowen Hills, Australia |
| Services | MEP DESIGN BIM |
